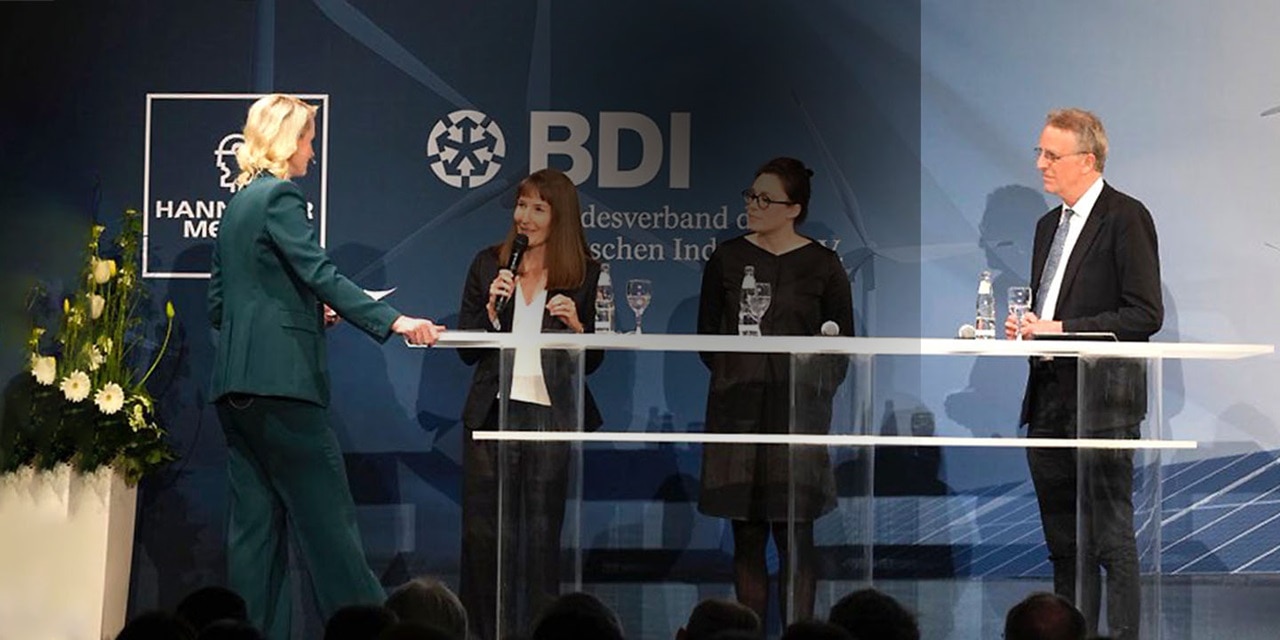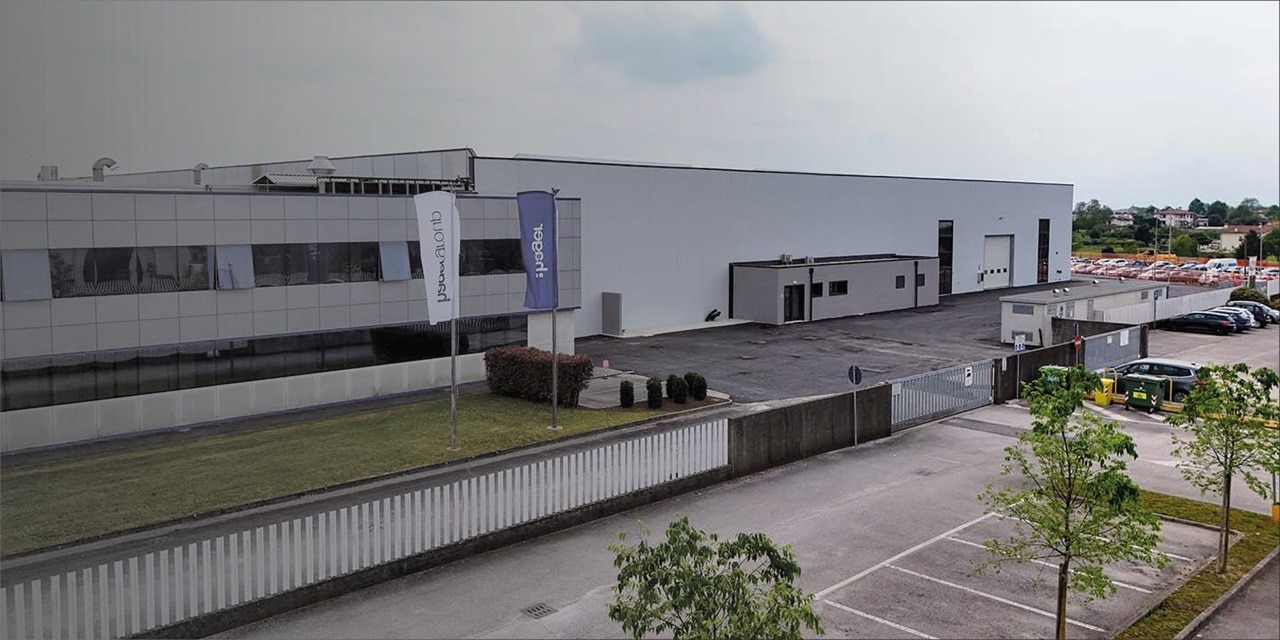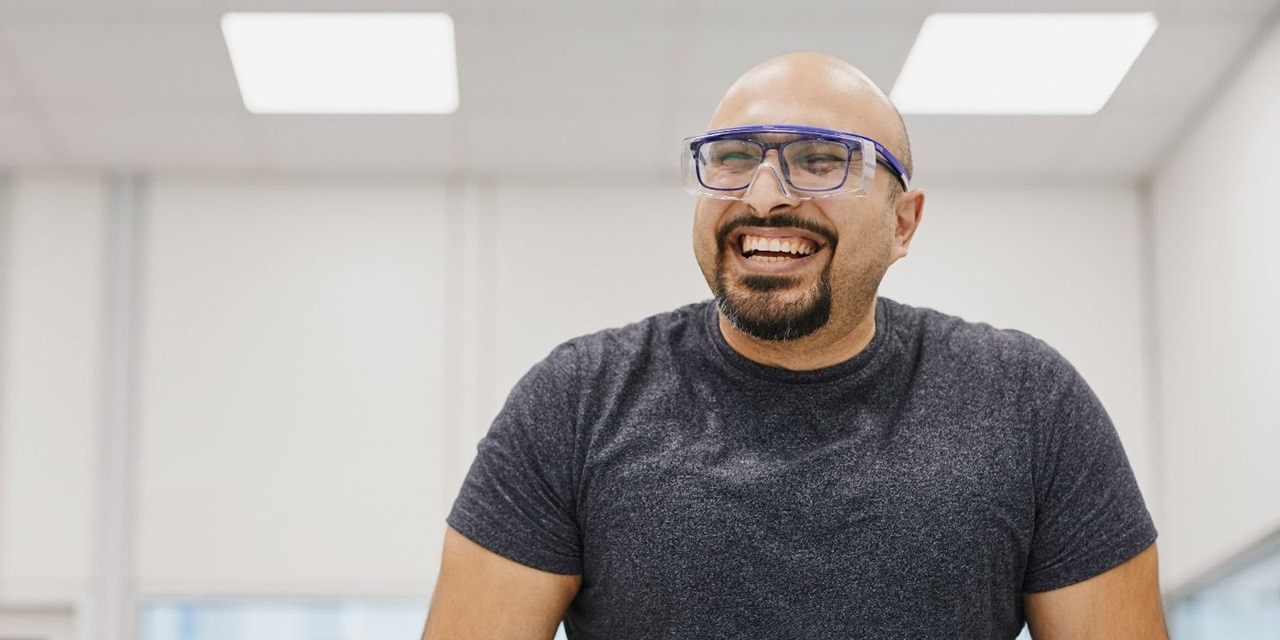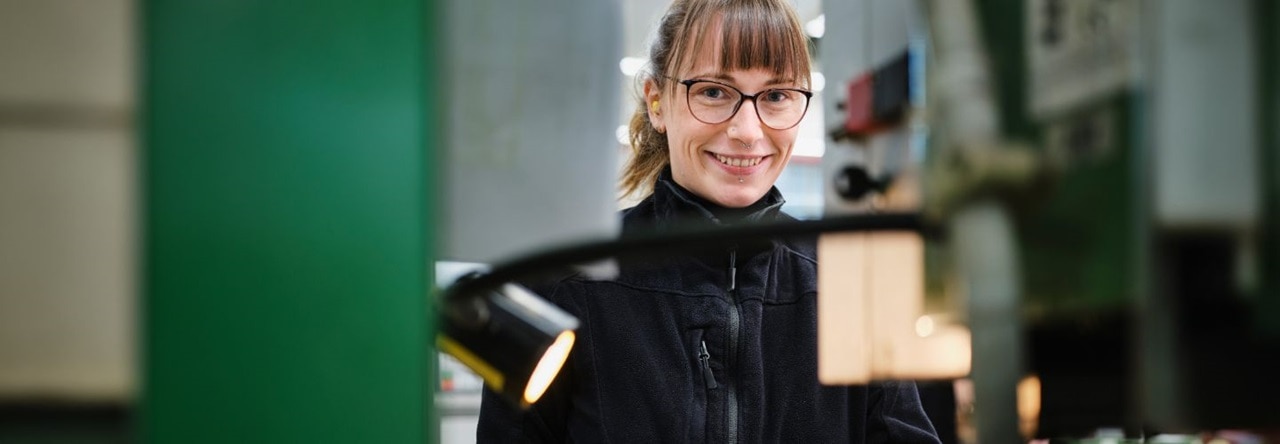Latest in
Hager Group, an independent family company shaping tomorrow’s electrical world.
Hager Group is a leading provider of solutions and services for electrical installations in residential, commercial and industrial buildings. Our range of solutions and services extends from energy distribution to cable management and from security systems to building automation. As an independent family-owned and family-run company based in Blieskastel, Germany, we are one of the industry’s innovation leaders. 13.000 employees generate sales of around 3,1 billion euros (2023). Our components and solutions are produced at 22 locations around the globe and customers in 100 countries all over the world trust in them. We owe our success to their trust.
Our approach to sustainability
We want to shape tomorrow’s electrical world and make people’s life on our planet safer, cleaner and more enjoyable through our actions and with our products. And, our sustainability policy is just one of the ways to get there.

Sustainability Report
In our first sustainability report with results for the years 2021 and 2022, you can learn more about our path to greater sustainability. This report showcases its dedication to transparency, ethical business practices and sustainable operations.
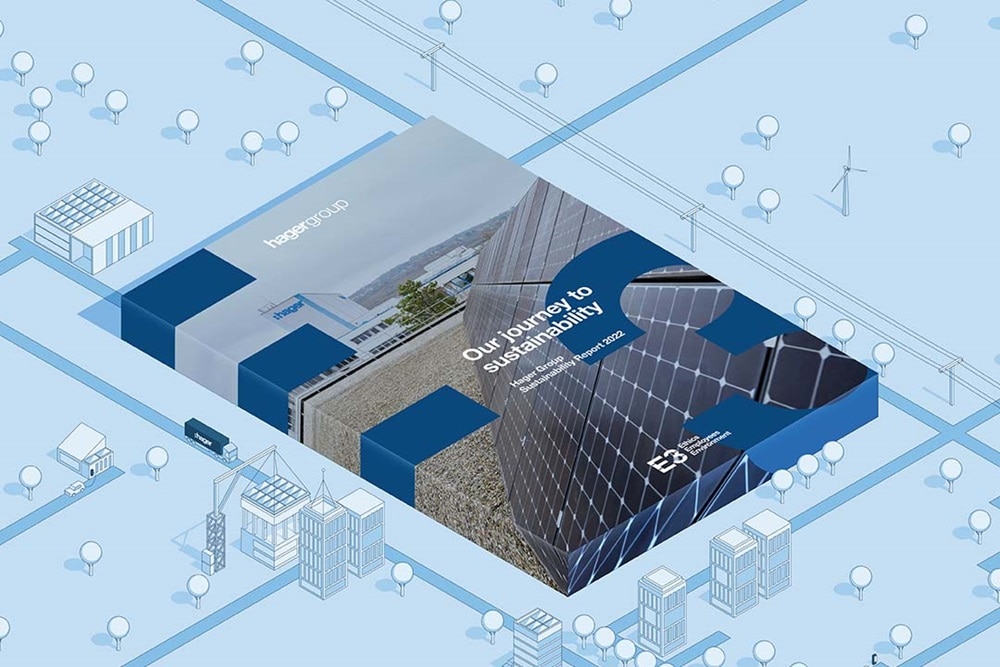
Technology & Innovation
We drive innovation. It's our business. With innovative solutions for our customers and new technologies, we're enabling millions of people to get better prepared for the challenges of our rapidly evolving electrical world.
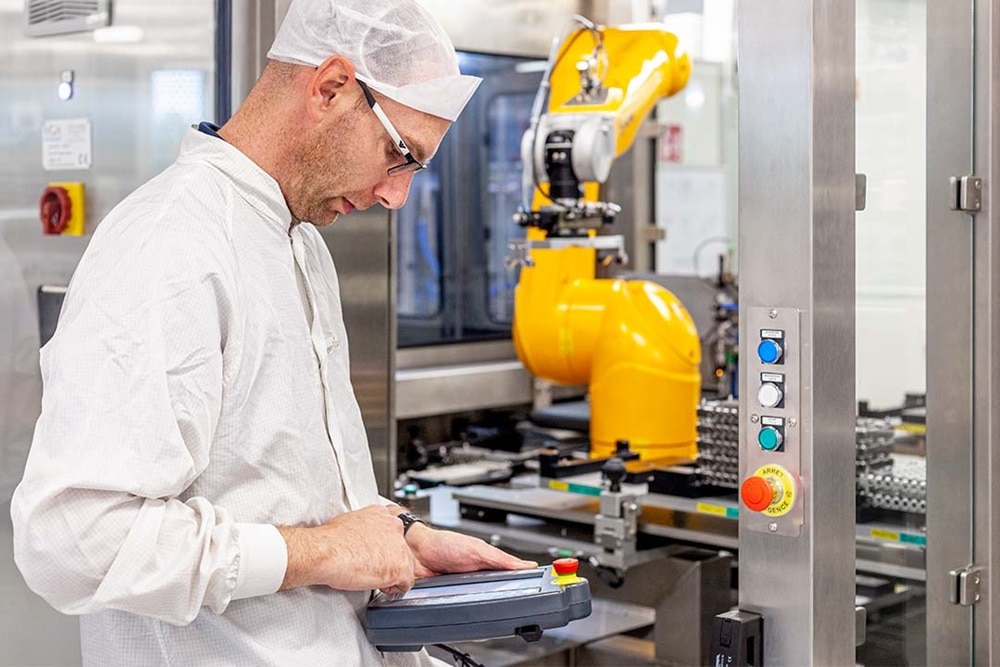
Our values
Our company founders’ courageous entrepreneurial spirit, authenticity and integrity continue to shape our future and make us who we are. Our values are at the heart of everything we do and form the basis of our success.

Want to stay up-to-date?
Subscribe to our newsletter and receive the news you would like to receive.

