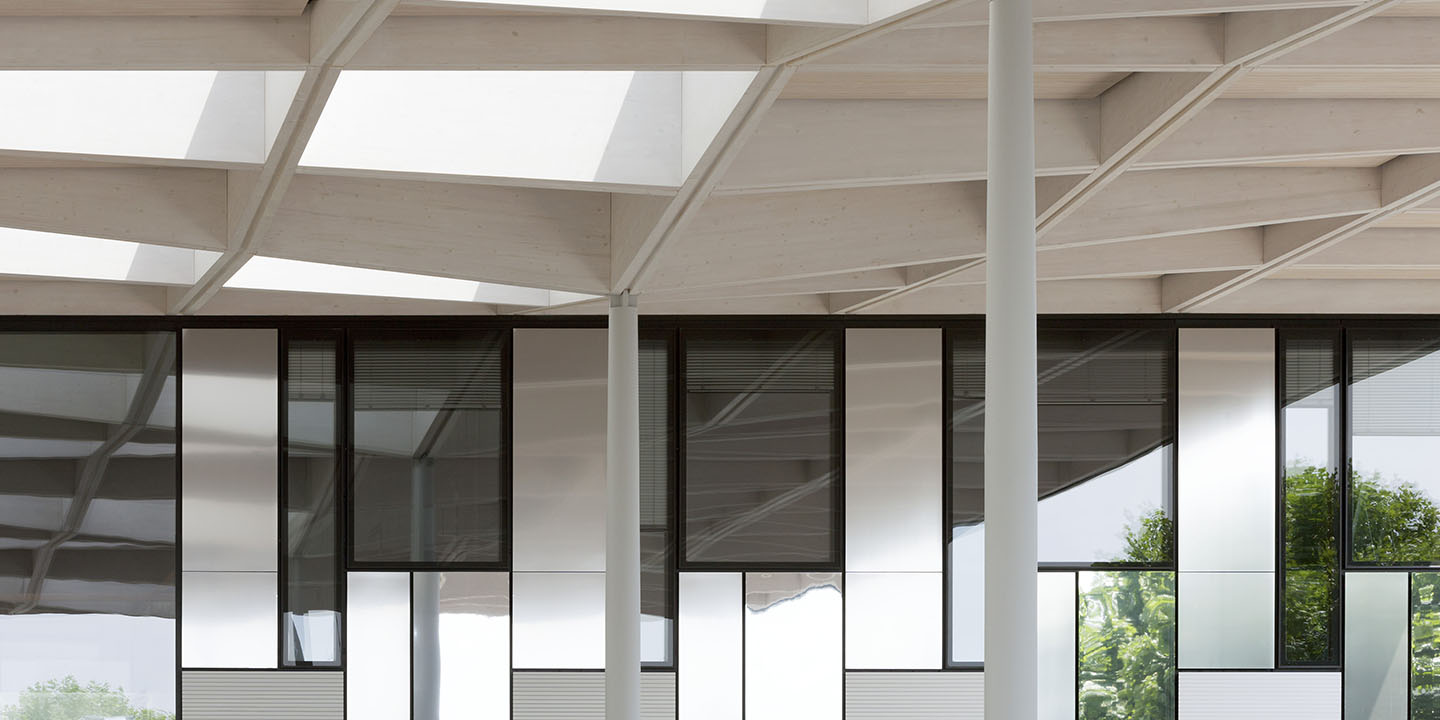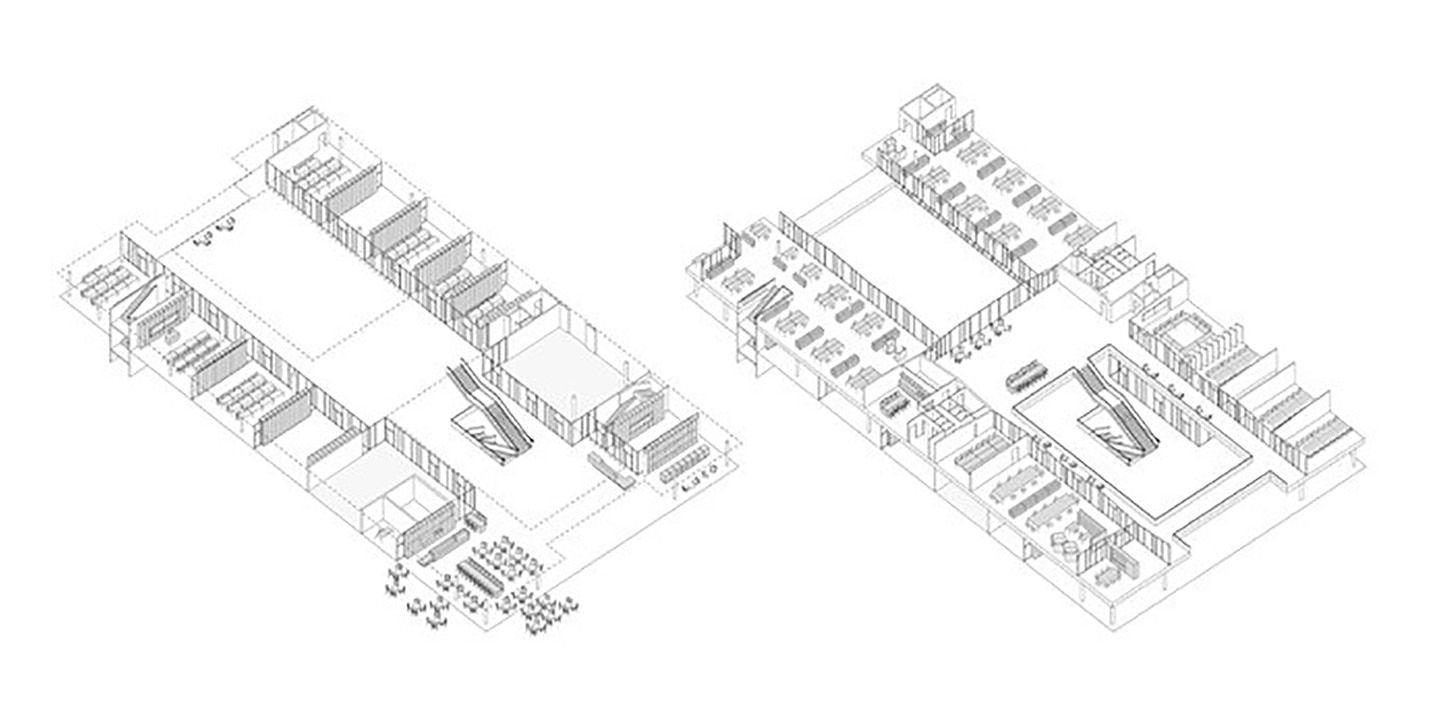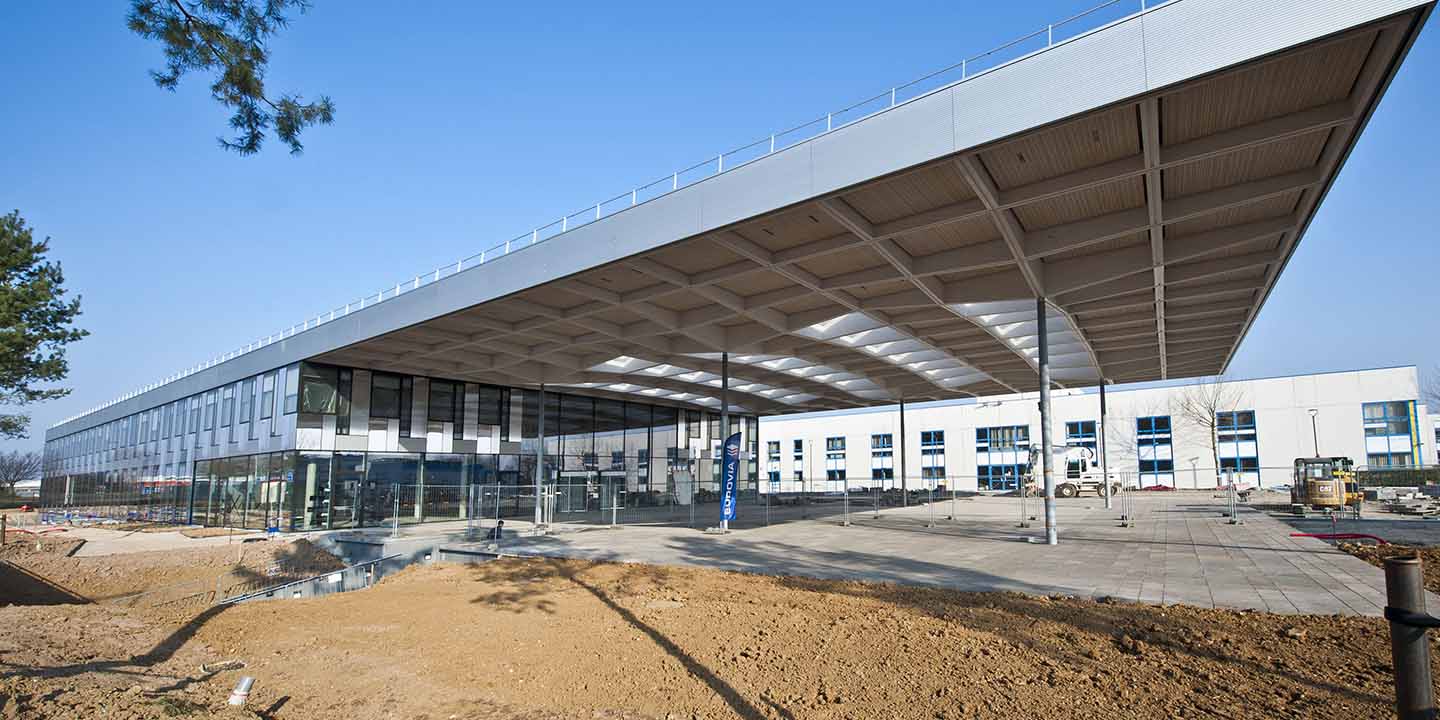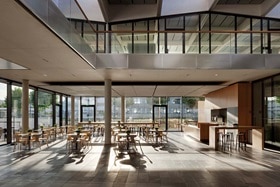Hager Forum architecture
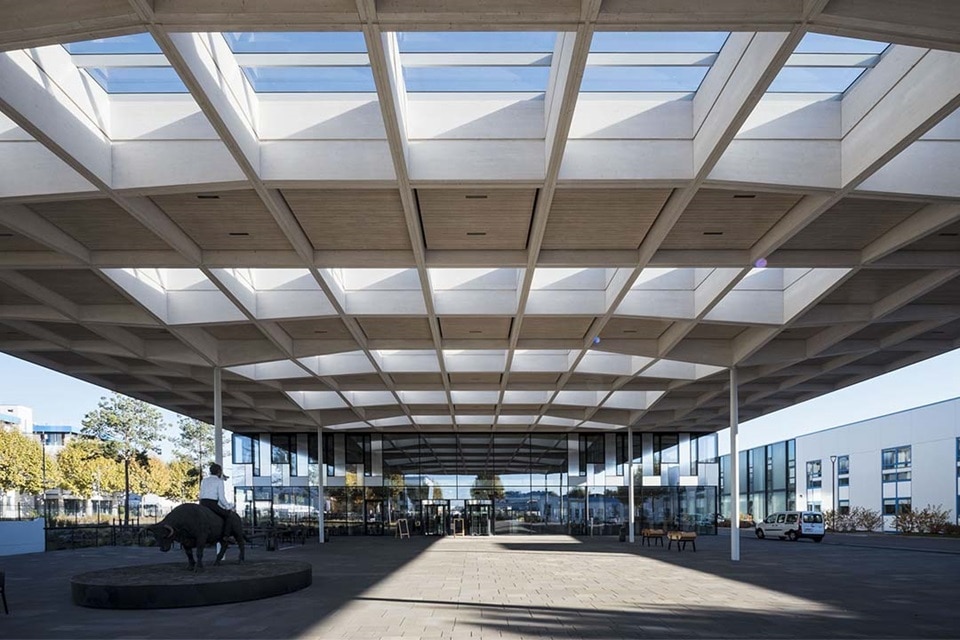
The design: clear forms, pure materials, intelligent details
For Hager Forum, Sauerbruch Hutton created an H-shaped footprint with two central atria flanked by two-level wings. With a height of nine metres, besides the basement and the ground floor (with house the ‘Origins’ and ‘Force Field’ exhibition and presentation spaces), the building features a further floor that accommodates office spaces for business development and design and innovation departments. The south-facing part of the ground floor houses the reception area, the ‘Spark’ café and showrooms called ‘Labs’. The central event space, ‘The Hub’, opens into the north-facing part of the atrium. The two central spaces are visually separated by a bridge that connects the H’s two wings. According to Matthias Sauerbruch, with this design “we were able to create a space for conferences and events with up to 400 participants while smaller groups of visitors won’t feel lost in Hager Forum.”
Measuring 108 by 39 metres, the building’s most striking feature is the jutting roof construction of laminated timber beams, featuring a 3 x 3 metre grid and resting on only 18 slender supports. The large roof that juts out from the building is meant as an invitation to draw people inside: “It also creates a weather-protected space for employees to meet and to enjoy a coffee after lunch”, says the architect.
Both the architects and Hager Group gave thorough consideration to the design’s sustainable qualities. With its modular structure, Hager Forum offers a high degree of flexibility, allowing for future modifications and new uses at minimum effort and expenditure. The building’s compact volumes, its superbly insulated shell and its daylight-optimised glass surfaces together with a photovoltaic system on the roof and a smart building control system using Hager Group products account for excellent energy efficiency and comfort at a comparably moderate technological expenditure.
The construction phase: working with local trades
Want to stay up-to-date?
Subscribe to our newsletter and receive the news you would like to receive.

